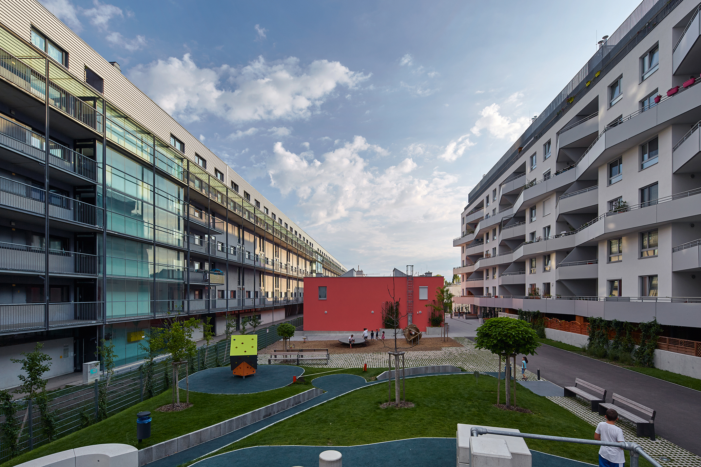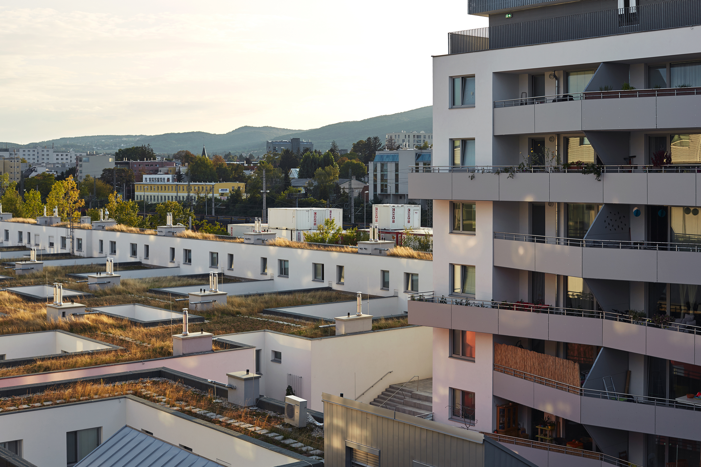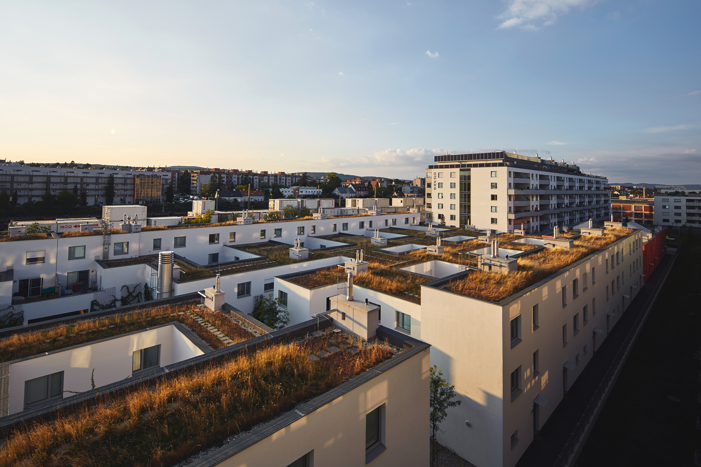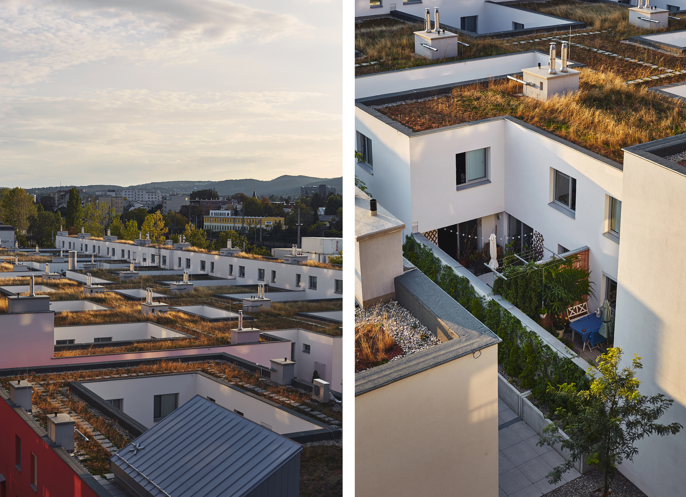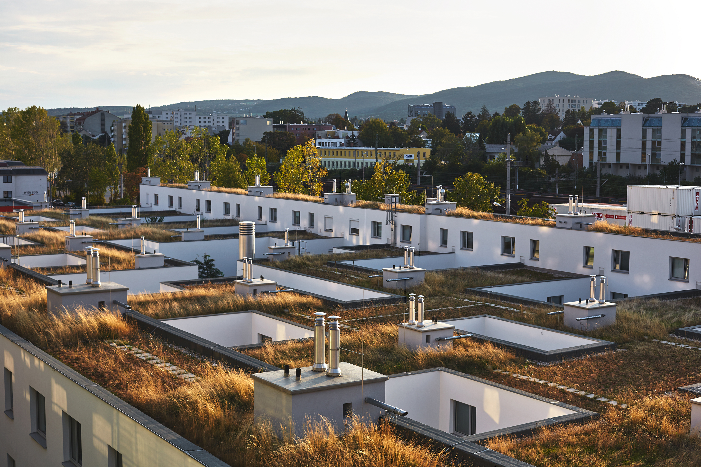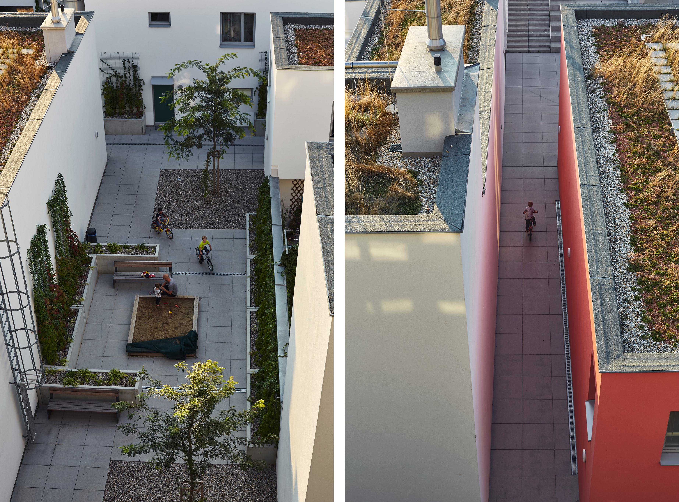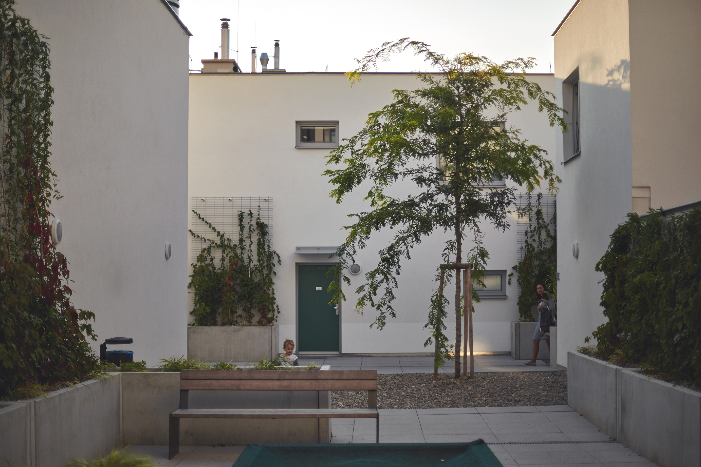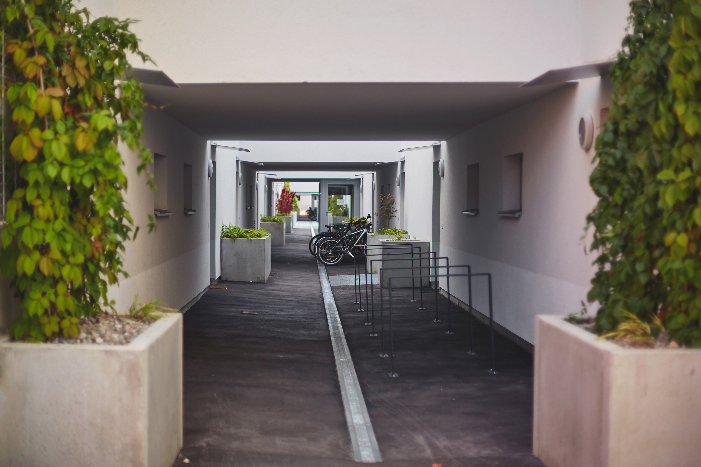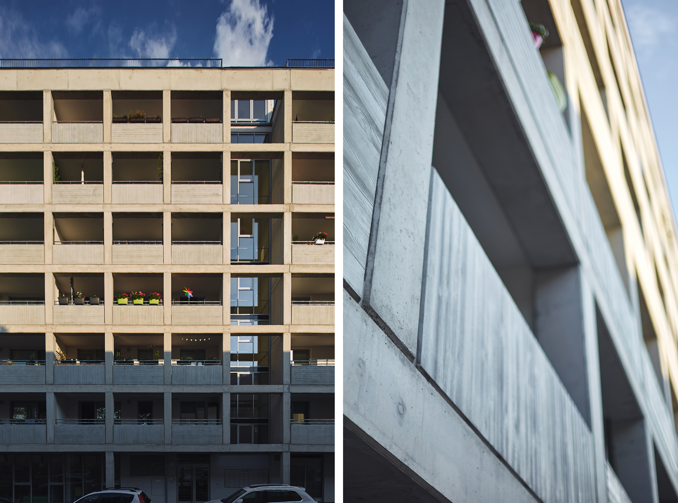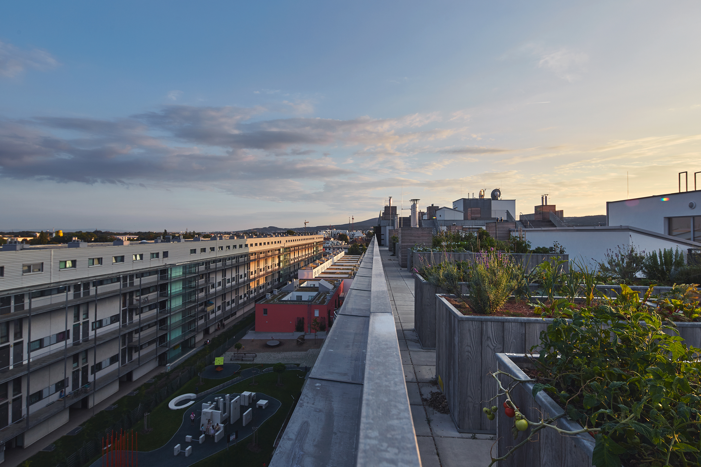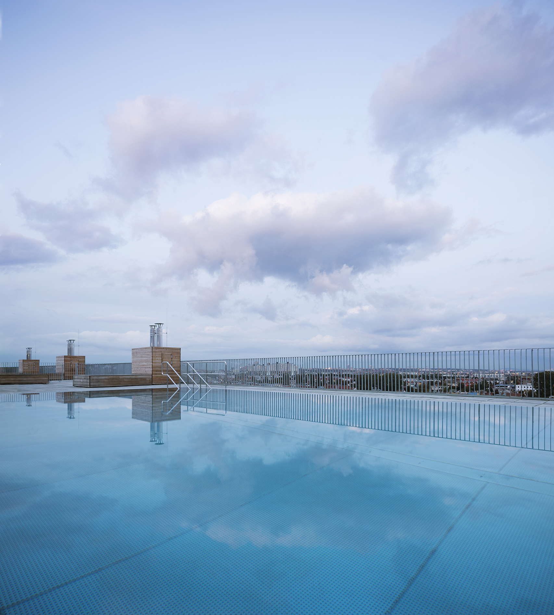#0105 Lastenstrasse - MALAHOF
Site
Vienna, Austria
Planning / Realized
2008-2017
Client
Wien Süd
Size
27 000 sqm (250 housing units) + 10 000 sqm parking
Team
Mirza Mujezinovic, Anders Sletbak, Jonas Løland, Minna Riska, Paul Henry Henn, Synøve Flobak, Mari Isdal, local collaborator: Atelier 4 Architects
"Free Your Mind", article in English
Site
Vienna, Austria
Planning / Realized
2008-2017
Client
Wien Süd
Size
27 000 sqm (250 housing units) + 10 000 sqm parking
Team
Mirza Mujezinovic, Anders Sletbak, Jonas Løland, Minna Riska, Paul Henry Henn, Synøve Flobak, Mari Isdal, local collaborator: Atelier 4 Architects
The site has no apparent qualities. To the west it faces a railway container station and to the east an existing 250-meter-uninterrupted seven-storey housing complex. Malahof creates a new context by juxtaposing two contrasting modernist housing types: the slab and the carpet. It contains 250 dwellings, 68 of which are atrium houses. The project explores the potentials of the large-scale, both as a programmatic constraint in everyday design practice and as a source of inspiration for architecture (housing) production. Malahof was completed in 2017, twelve years after receiving the first prize in Europan 8 competition in Vienna.
"Take this Waltz", article in Norwegian