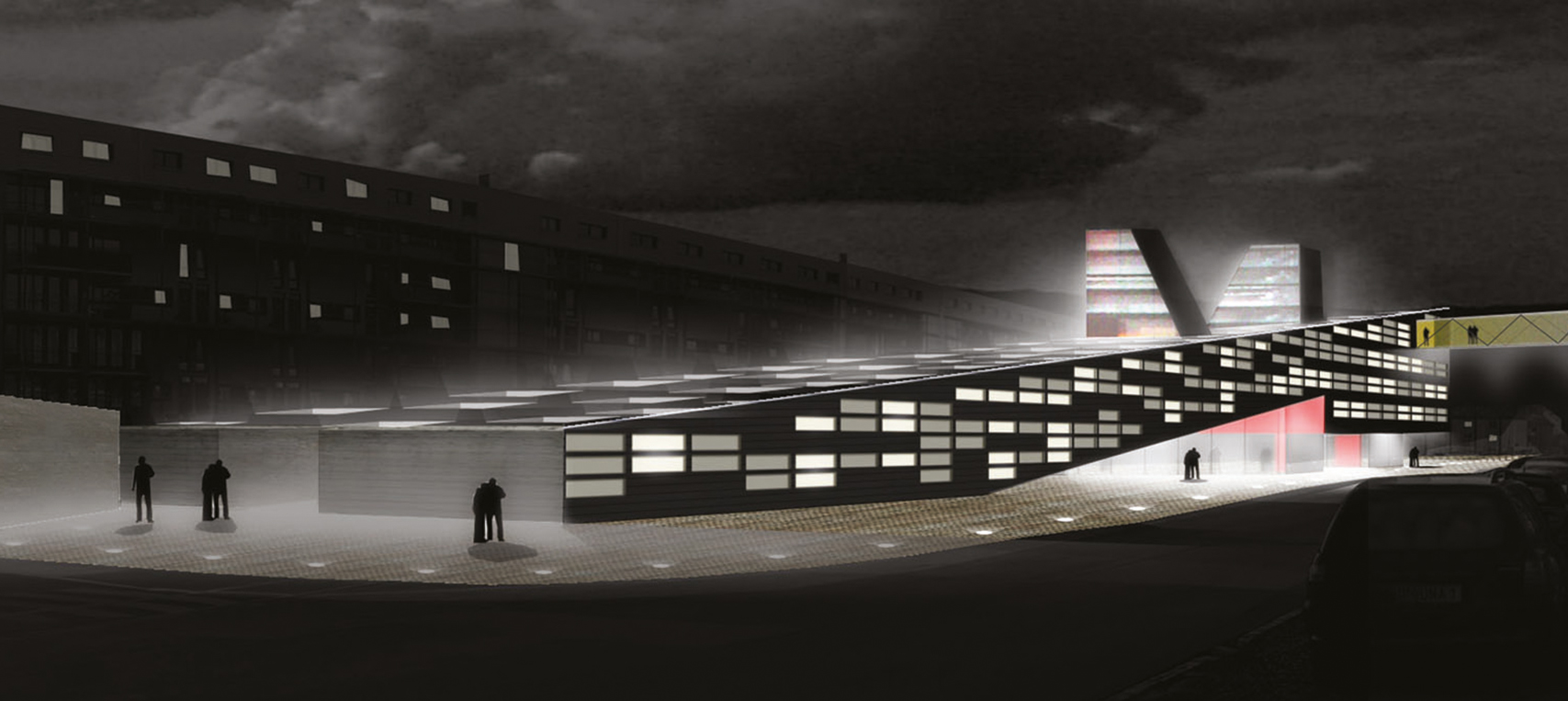#0101 Europan 8
Site
Liesing, Vienna
Planning / Realized
2006-, 1. Prize open competition
Client
WWFF
Size
27 000 sqm + 13 000 sqm parking
Team
Mirza Mujezinovic, Sinisa Lecic, Bendik Aursand
Site
Liesing, Vienna
Planning / Realized
2006-, 1. Prize open competition
Client
WWFF
Size
27 000 sqm + 13 000 sqm parking
Team
Mirza Mujezinovic, Sinisa Lecic, Bendik Aursand
Liesing is a fragment in the suburban wasteland that currently undergoes rehabilitation. The public aim is to improve the physical conditions where that public may exist and interact within the framework of approved sustainable values.
The site is exposed to a high degree of noise as well as being captured in a tunnel like condition: five levels of shipping containers on one side and 260 meter long "Unité" block on the other, with no sign of change in nearer future. How to create an architecture that enhances the values of the public and at the same time allows an individual to thrive within his own sphere?
The proposal offers a condensed urban condition through the execution of a single architectural gesture - a megastructure fully capable of absorbing programmatic and contextual demands. The bridge ramp itself is the urban negotiator. Absorbing the topographical difference of the site, 17 meters needed for bridging the rail yard, the proposal also creates specific situations within the site: a vertical city block and a horizontal landscape with patio housing. The superimposition of these two creates potentials for public and commercial programs- branch library, retail space, fitness center, youth club and local café.
The site is exposed to a high degree of noise as well as being captured in a tunnel like condition: five levels of shipping containers on one side and 260 meter long "Unité" block on the other, with no sign of change in nearer future. How to create an architecture that enhances the values of the public and at the same time allows an individual to thrive within his own sphere?
The proposal offers a condensed urban condition through the execution of a single architectural gesture - a megastructure fully capable of absorbing programmatic and contextual demands. The bridge ramp itself is the urban negotiator. Absorbing the topographical difference of the site, 17 meters needed for bridging the rail yard, the proposal also creates specific situations within the site: a vertical city block and a horizontal landscape with patio housing. The superimposition of these two creates potentials for public and commercial programs- branch library, retail space, fitness center, youth club and local café.









