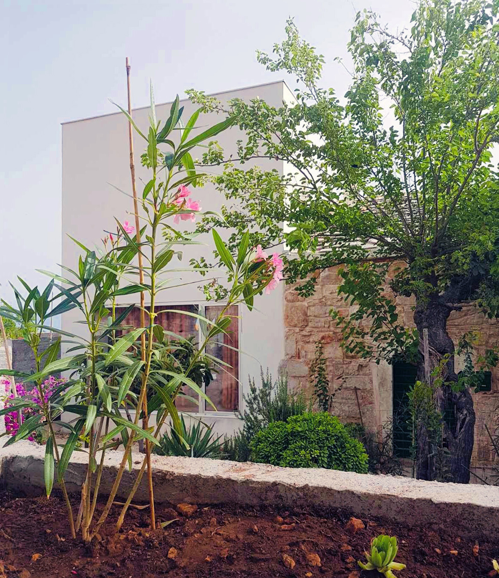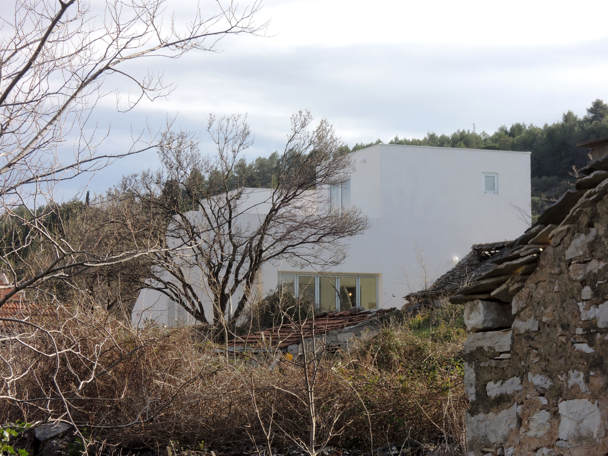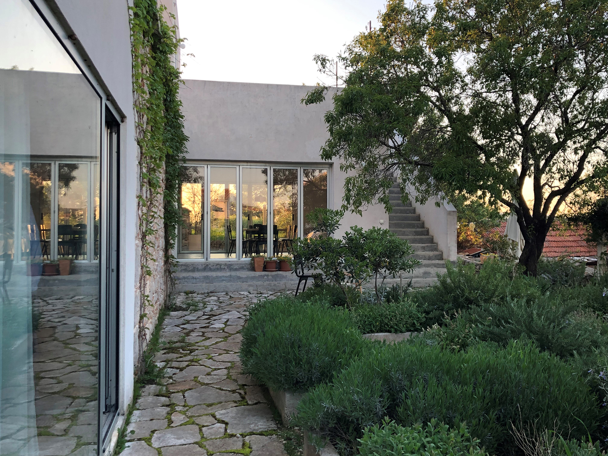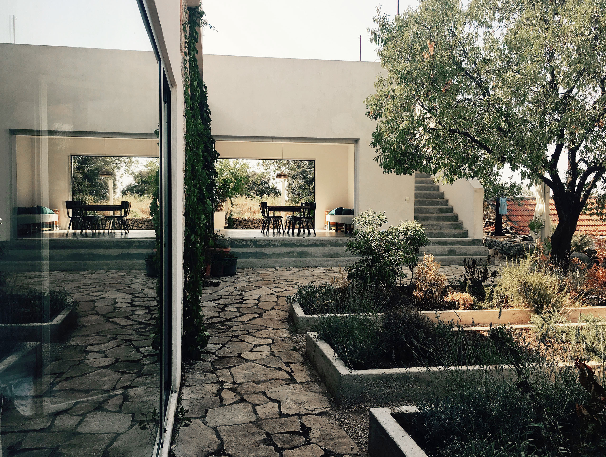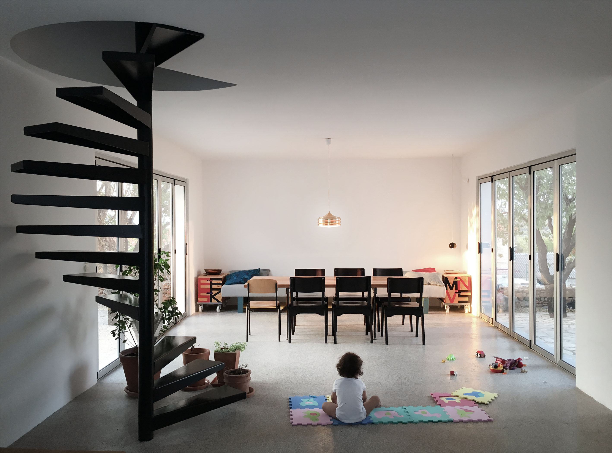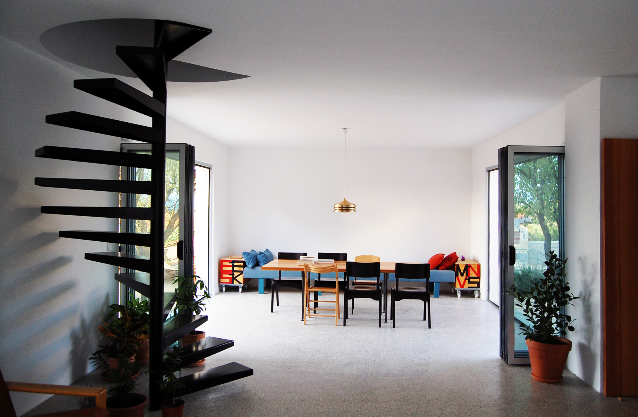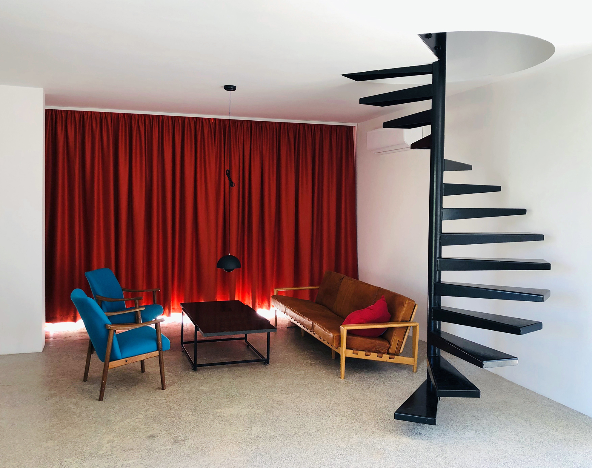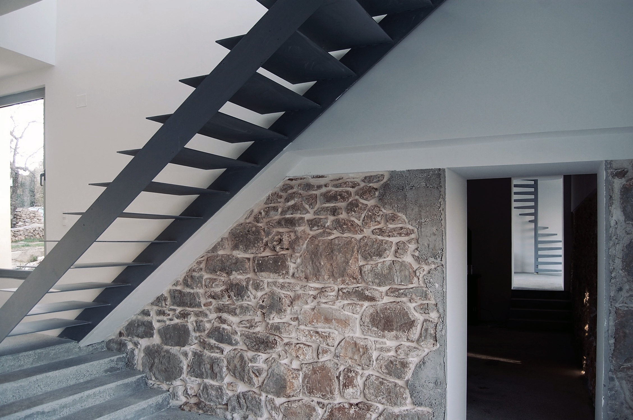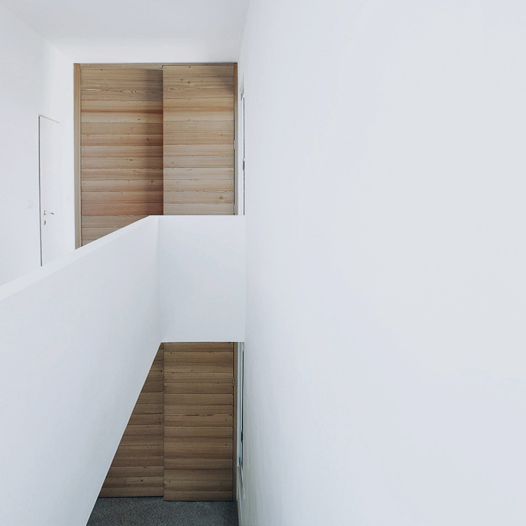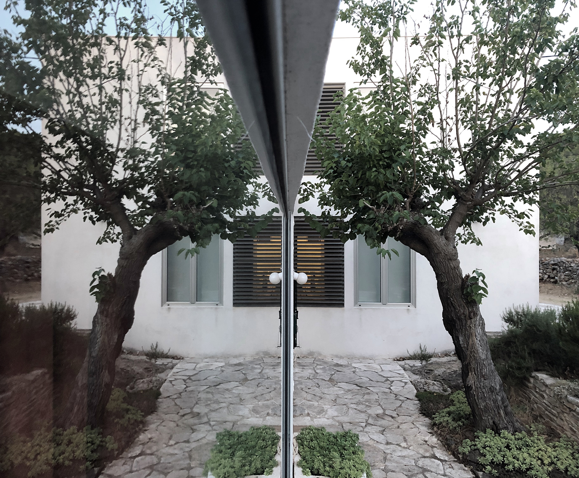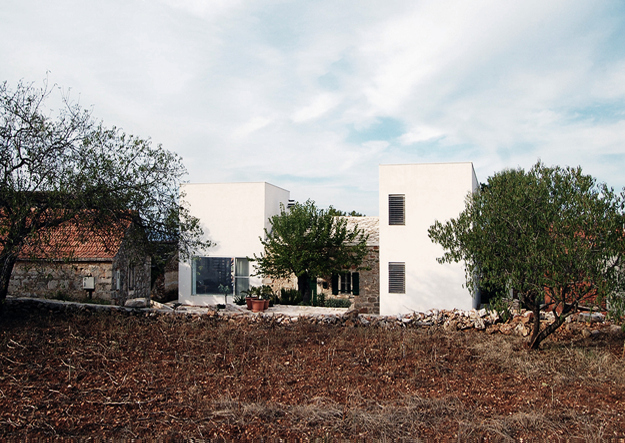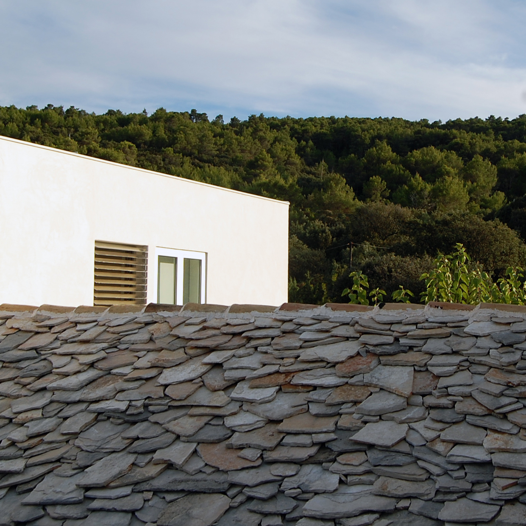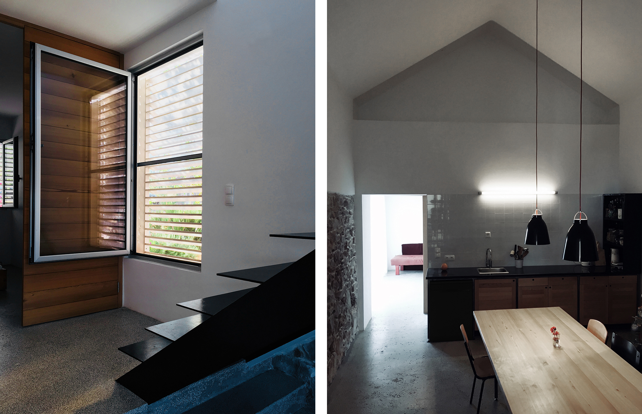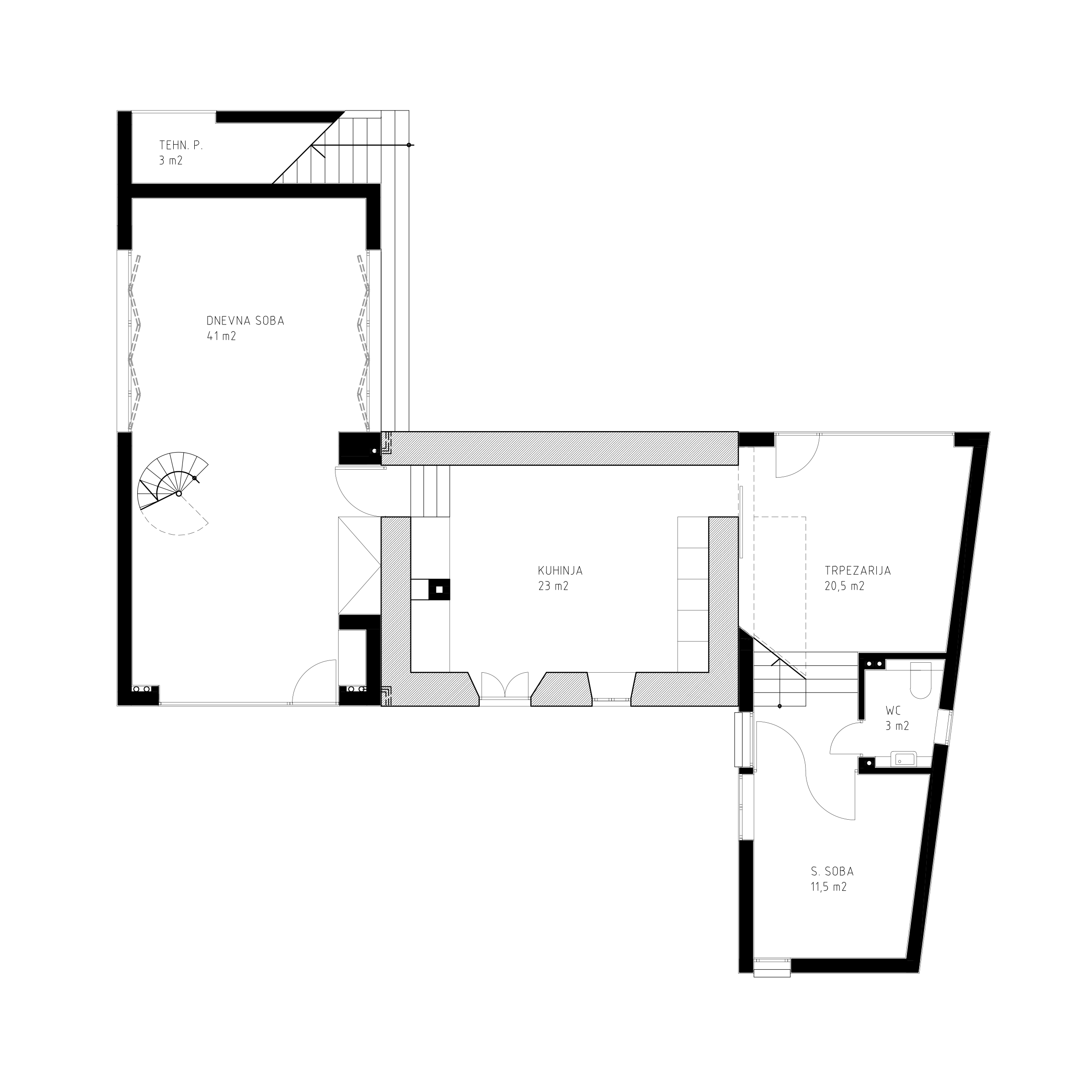#0119 Hvar House
Site
Hvar, Croatia
Planning / Realized
2010-2013
Client
Mujezinovic
Size
170 sqm
Team
Mirza Mujezinovic, Nora Aursand Iversen
Landscaping: Valida and Sead Mujezinovic
Site
Hvar, Croatia
Planning / Realized
2010-2013
Client
Mujezinovic
Size
170 sqm
Team
Mirza Mujezinovic, Nora Aursand Iversen
Landscaping: Valida and Sead Mujezinovic
The project is located in Poljica, a small village in the non-tourist part of the island of Hvar. The site is characterized by the Mediterranean landscape of vineyards, olive groves and fields of lavender. The building consists of three small houses - an existing traditional stone house and two additions. The stone house is a link between the additions and contains the kitchen and dining area, a generous space celebrating the cooking and enjoyment of communal meals. The two additions work as two separate wings - each containing living- and bedroom functions.
The project maintains the traditional plot structure, with two outdoor zones: vrtal (private garden) and dvori (public court). Facing south, dvori is mainly used in winter, while the north facing vrtal gives shade in the heat of summer. Vrtal is additionally subdivided into two zones - the green garden and the glassed-in garden The terrace and first floor spaces have magnificent views of the island's landscapes, the sea, the mainland and the Biokovo Mountains.
The project maintains the traditional plot structure, with two outdoor zones: vrtal (private garden) and dvori (public court). Facing south, dvori is mainly used in winter, while the north facing vrtal gives shade in the heat of summer. Vrtal is additionally subdivided into two zones - the green garden and the glassed-in garden The terrace and first floor spaces have magnificent views of the island's landscapes, the sea, the mainland and the Biokovo Mountains.

